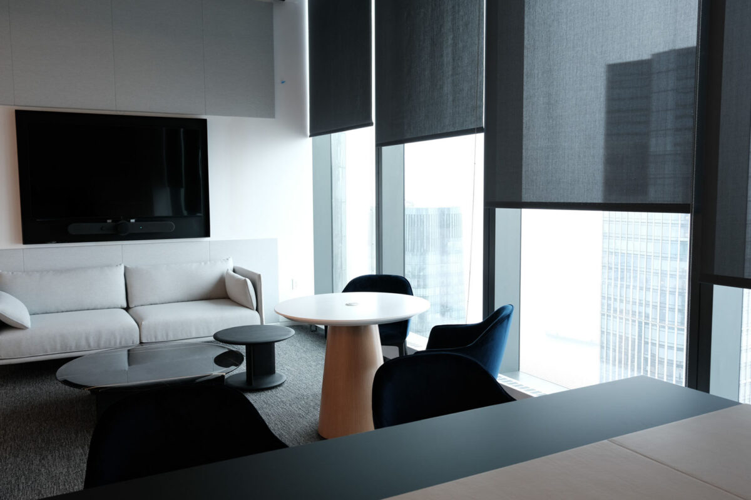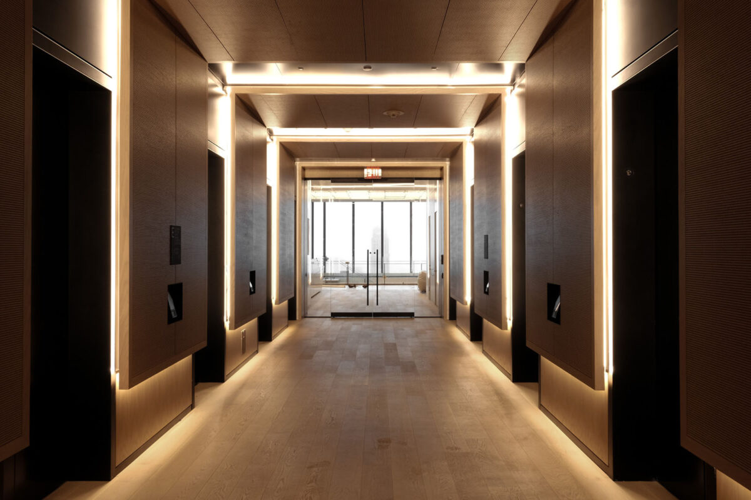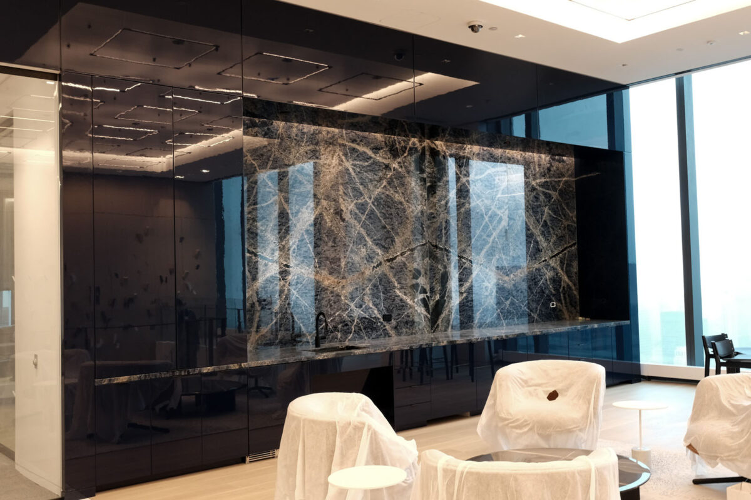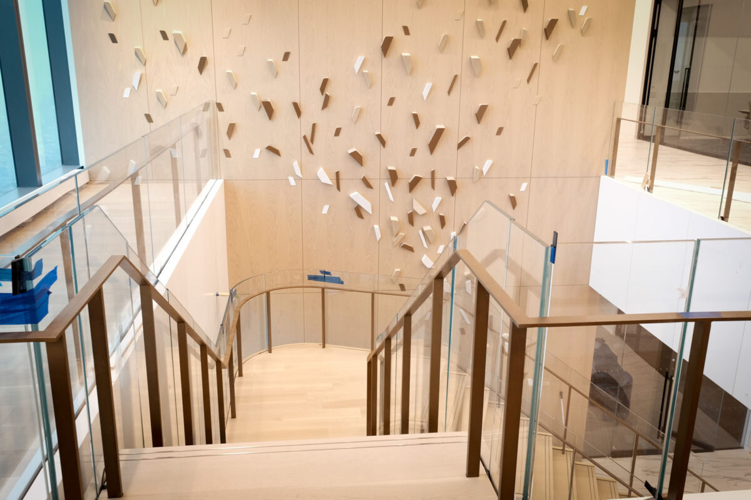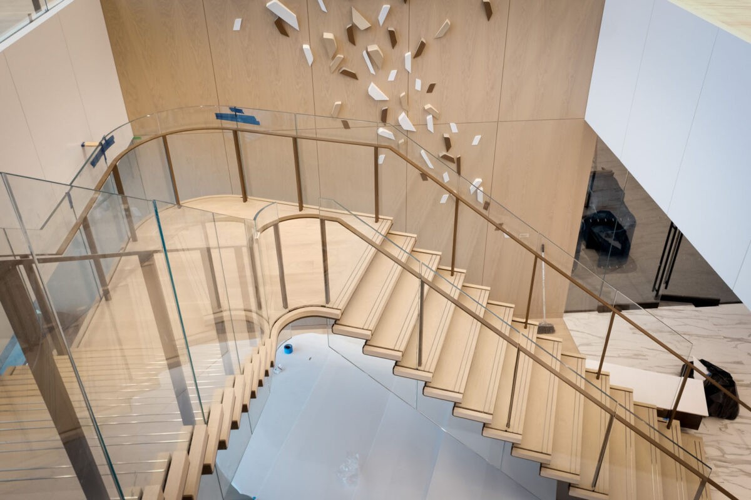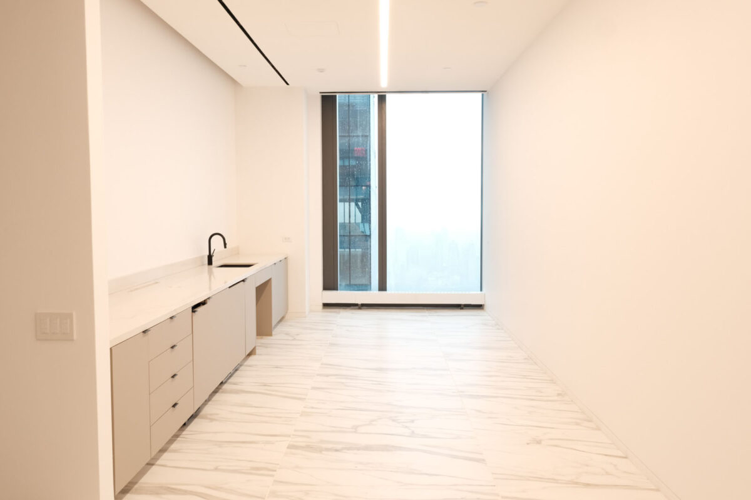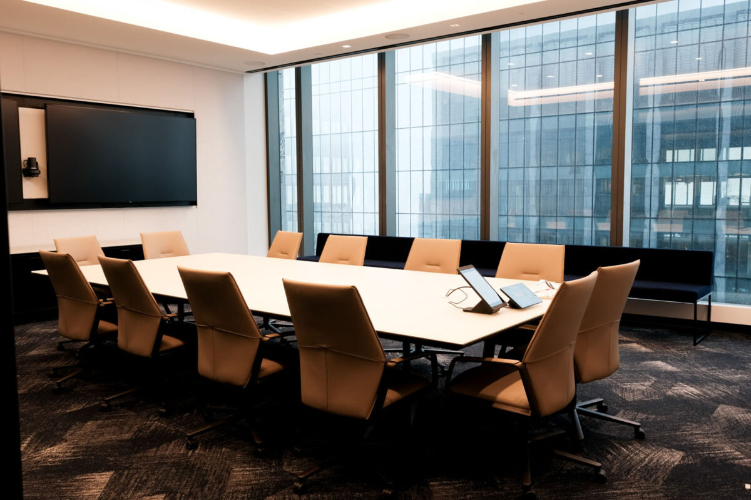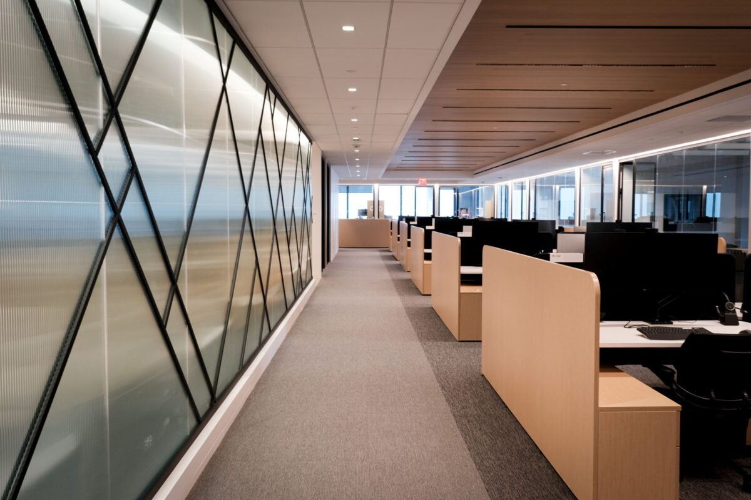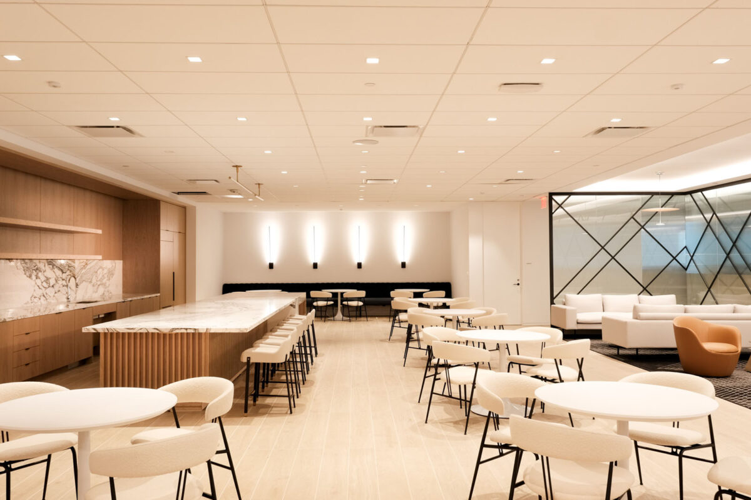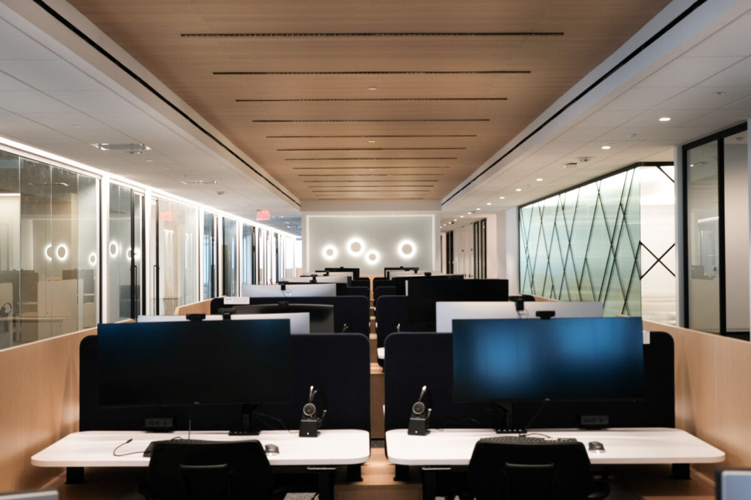×
Vista Equity Partners 50 Hudson
Client: Vista Equity Partners 50 Hudson
Project: Office Space
Completion Date: 2023
Size: 120,000 Sq Ft
Address: New York, NY
Project Details:
Development of a private equity firm office space. The project spans two floors, located on the 76th and 77th floors of the building. The project is a high-end office and meeting space that will include 10-foot office fronts, amenity spaces that feature pantries for employee use, and library space. To enhance the overall aesthetic of the office space, both floors will feature high-end wood finish ceilings. These will create a warm and inviting atmosphere for employees and visitors alike.


