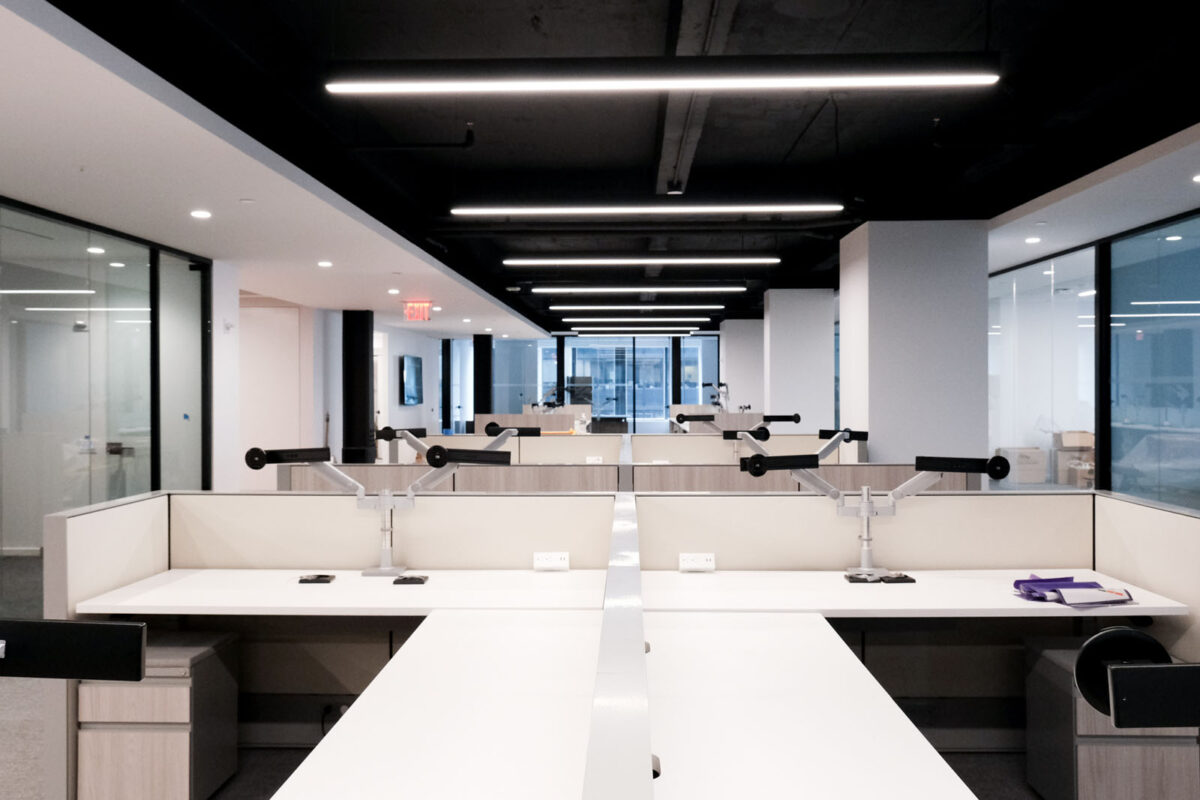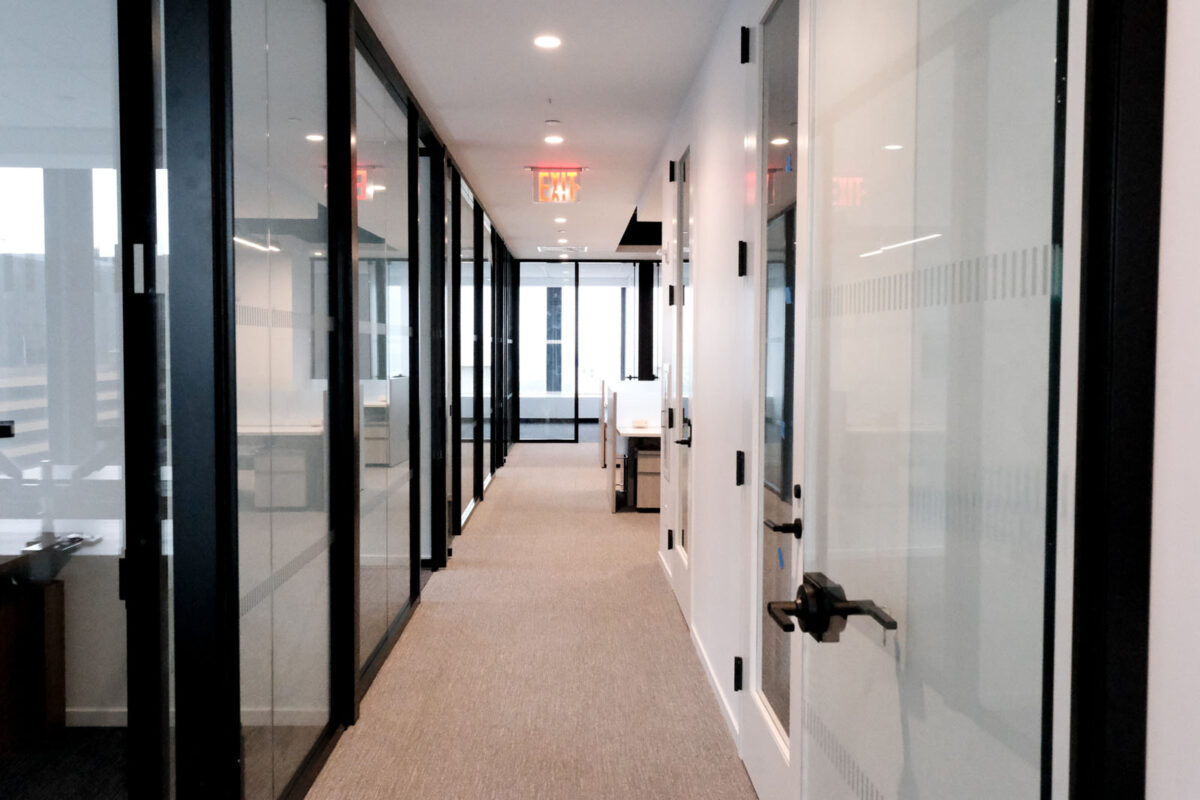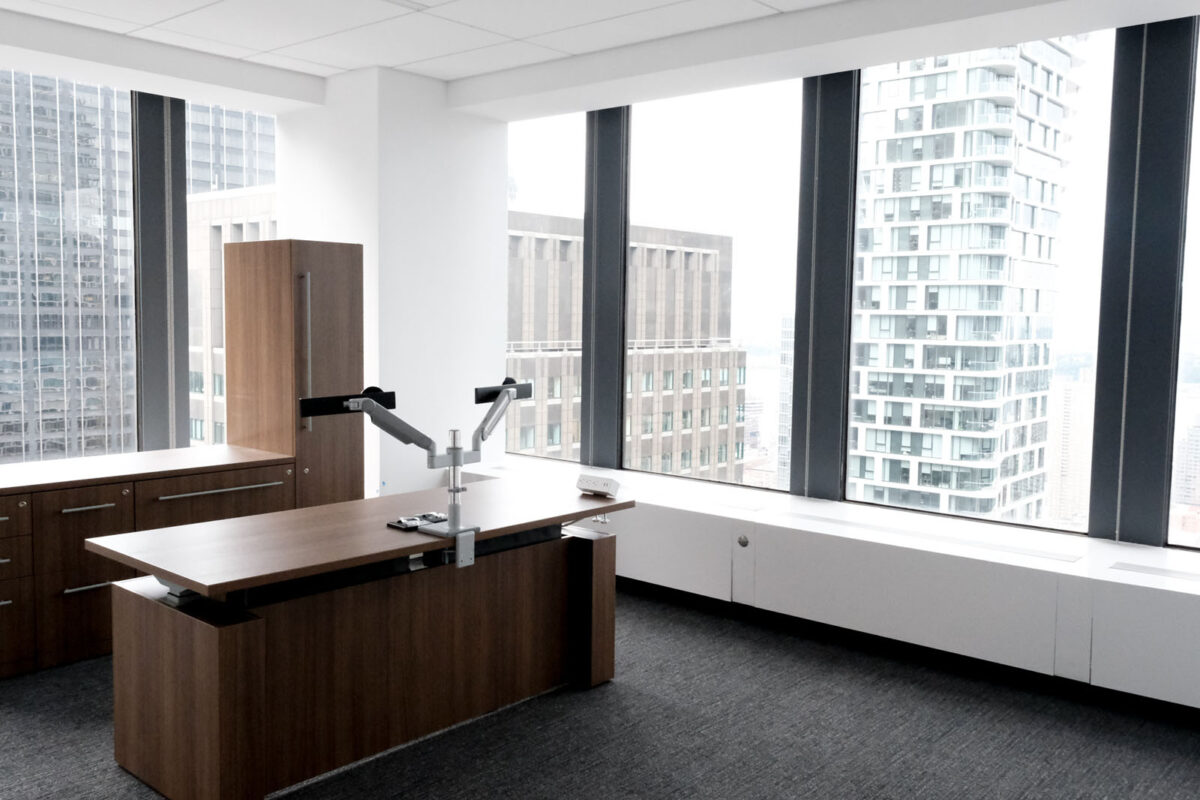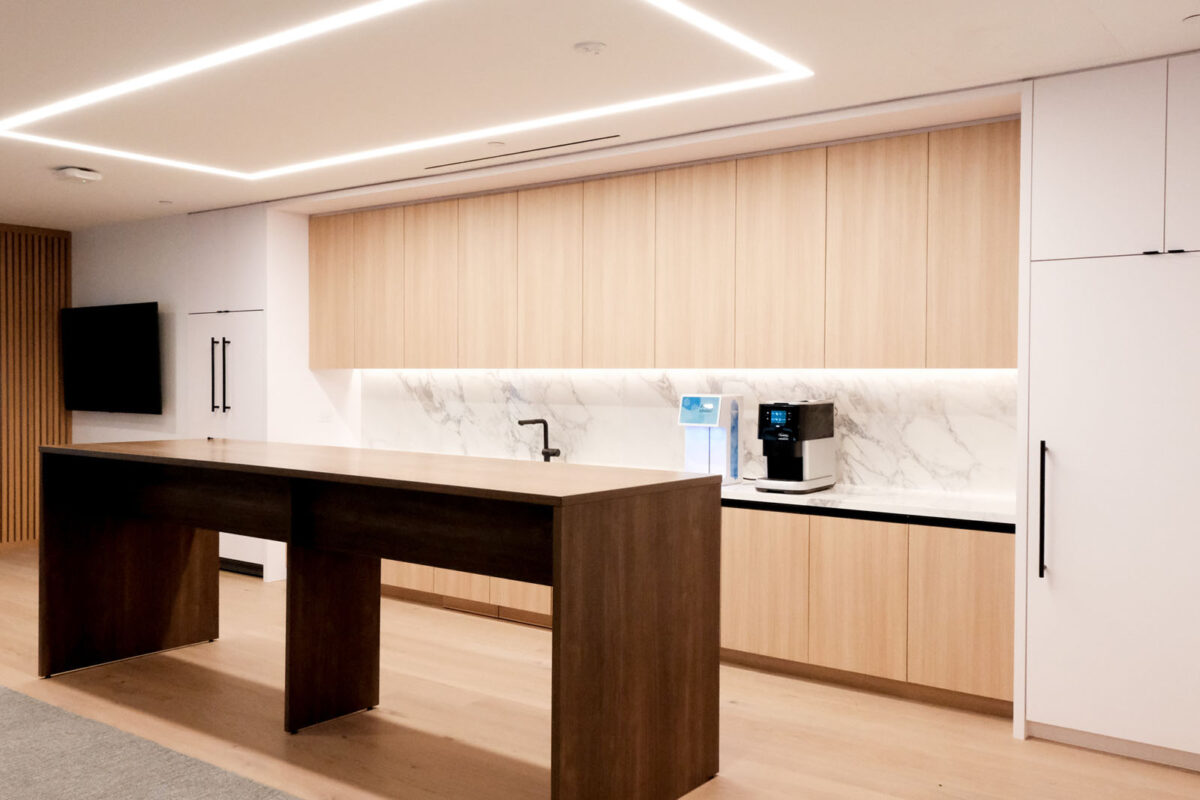×
Indus Capital Partners
Client: Indus Capital Partners
Project: Indus Capital Partners
Completion Date: 2022
Size: 18,000 Sq Ft
Address: New York, NY
Project Details:
This project was an 18,000 Square ft build-out consisting of a full floor Demo, with the removal of interconnecting stairs and slab. It included office and conference rooms with Metro wall office fronts and new carpet throughout. A pantry featuring solid surface tops wood flooring, Bathroom upgrades new fixtures, accessories, tile walls and floors, partitions, phone rooms, and sitting rooms. The build included a reception area, a custom millwork desk with a featured ceiling, and a fully remodeled elevator lobby with new metal elevator doors and wood flooring.





