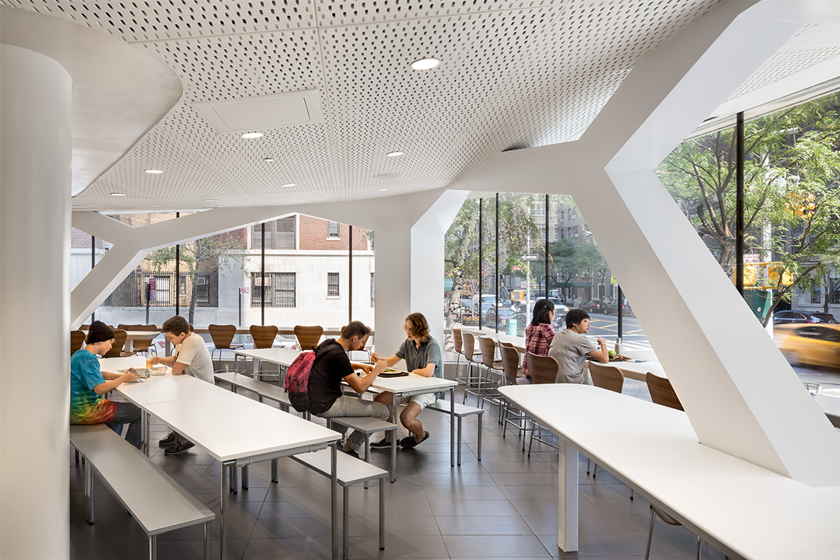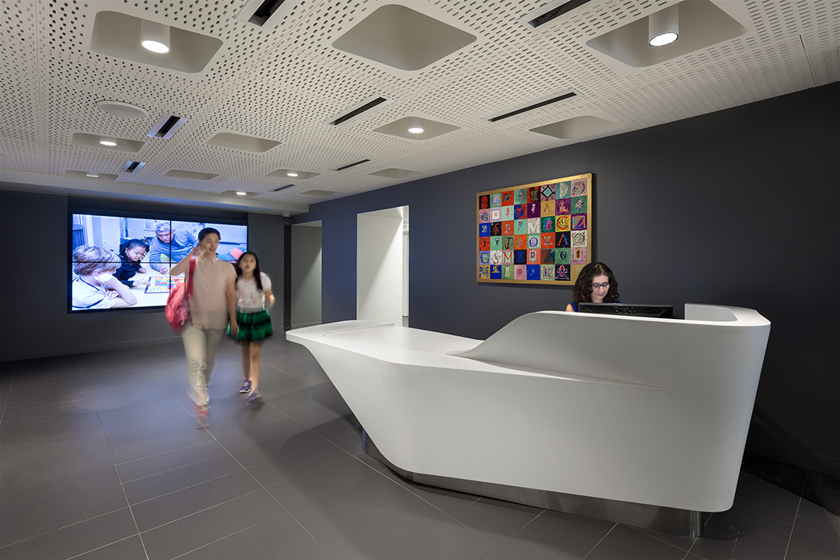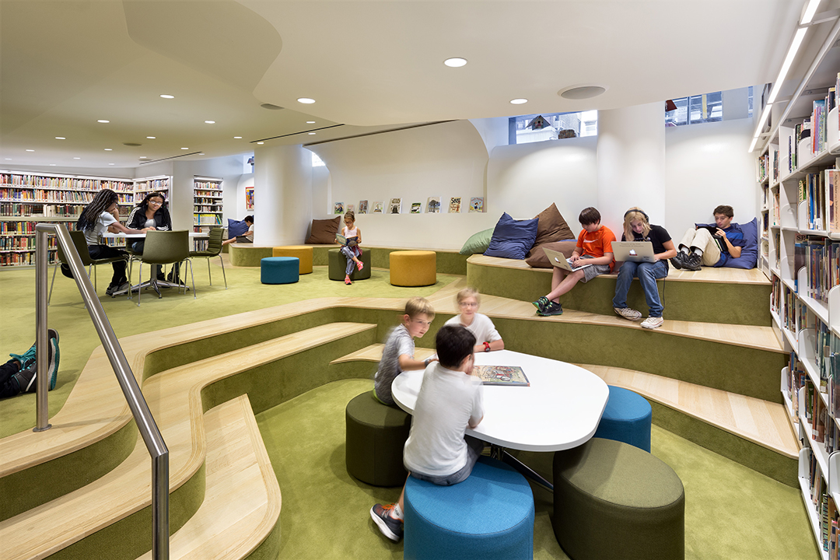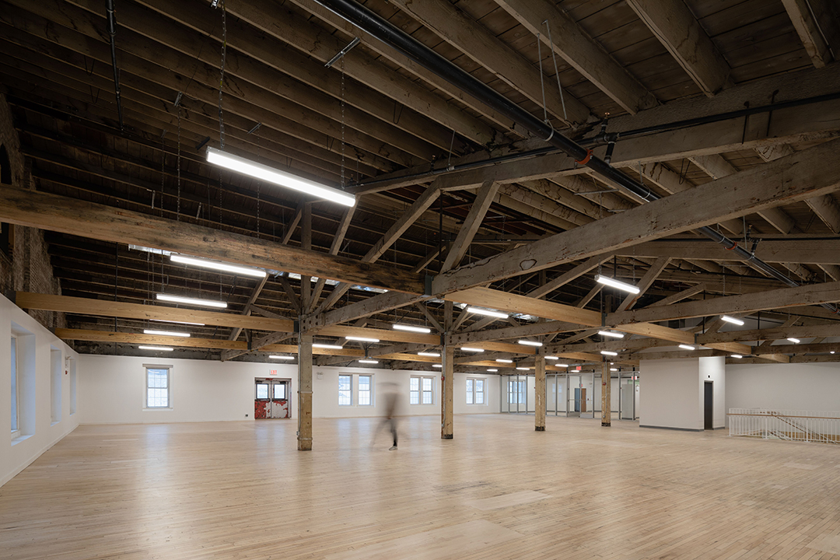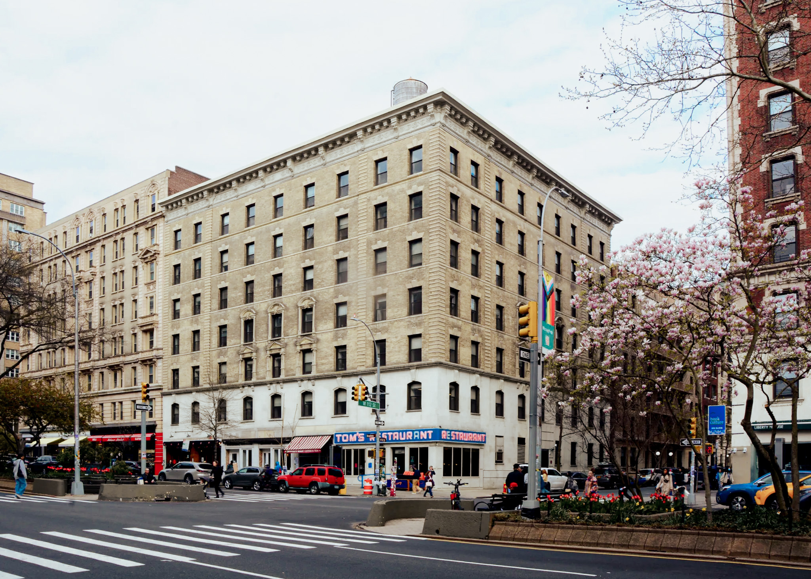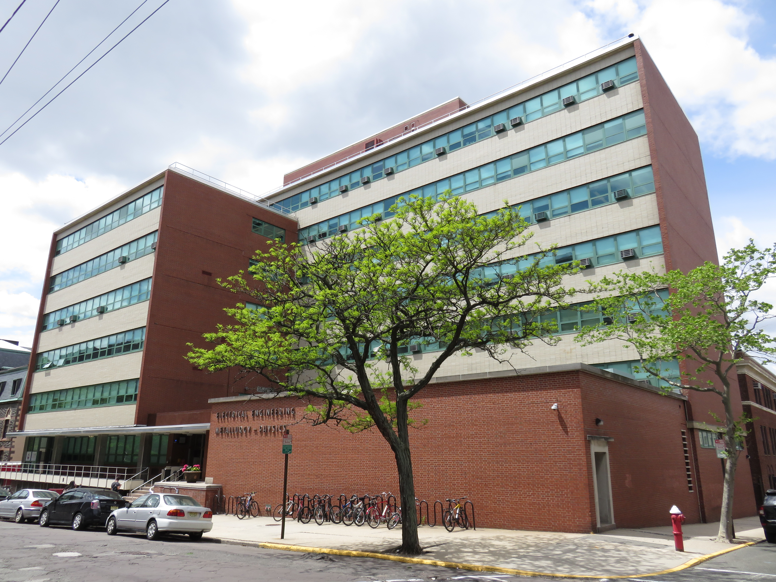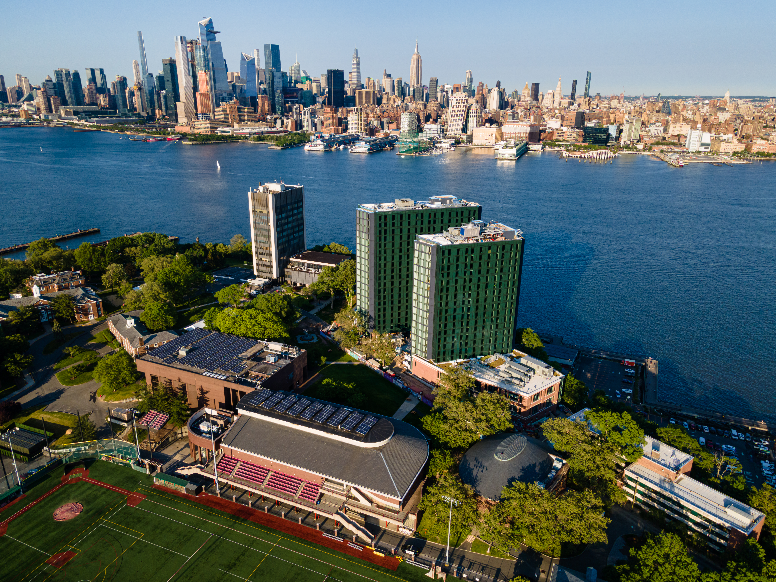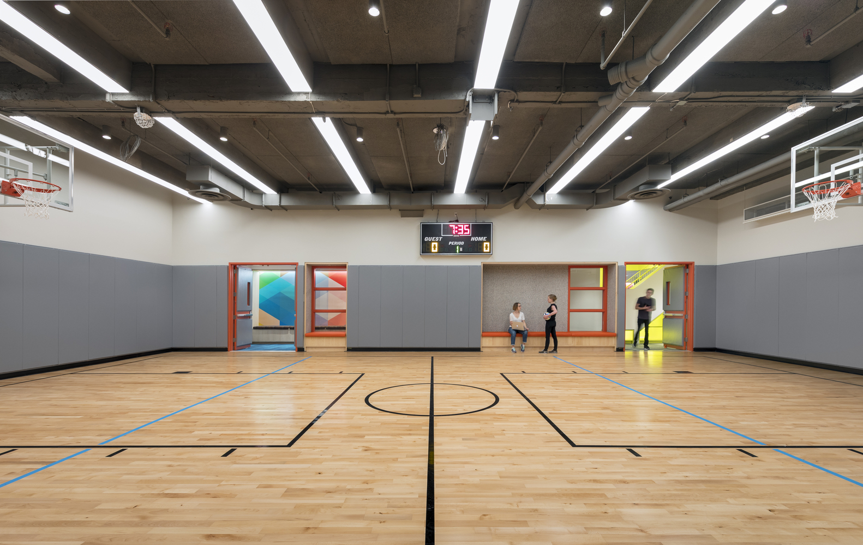Reidy Contracting Group completed the expansion of an existing space by widening the building’s curtain wall. This included a full renovation of the student library and cafeterias. The new glass curtain wall features floor-to-ceiling glass panels, which were specially ordered and pre-released. Additional project highlights include the installation of a new Handi-Lift, GFRG curved ceiling panels, and structural steel reinforcement for future expansion. RCG was involved from the early stages, developing pre-construction and construction schedules and logistics plans to ensure completion during the summer recess.
Education
The Calhoun School
The Calhoun School

New York, NY
Size
15,000 SF
Project
Calhoun School Fit-Out
Type
Education
Project Details
