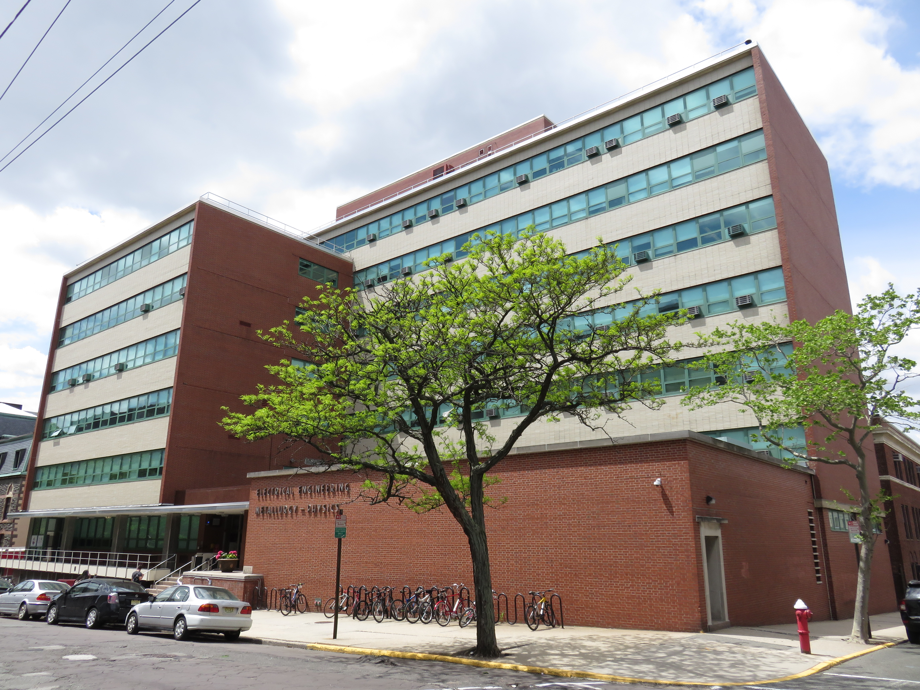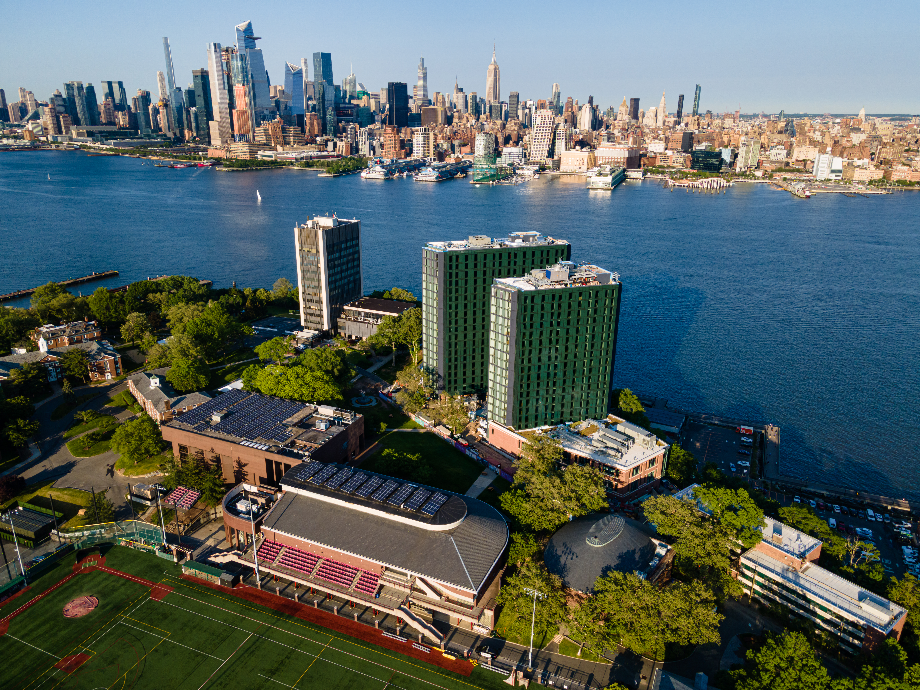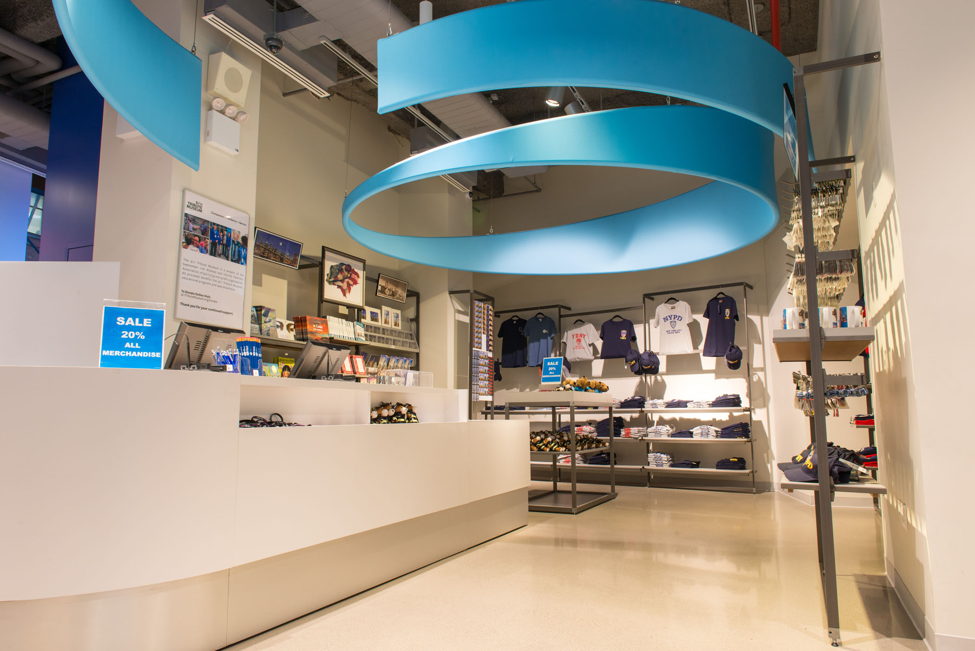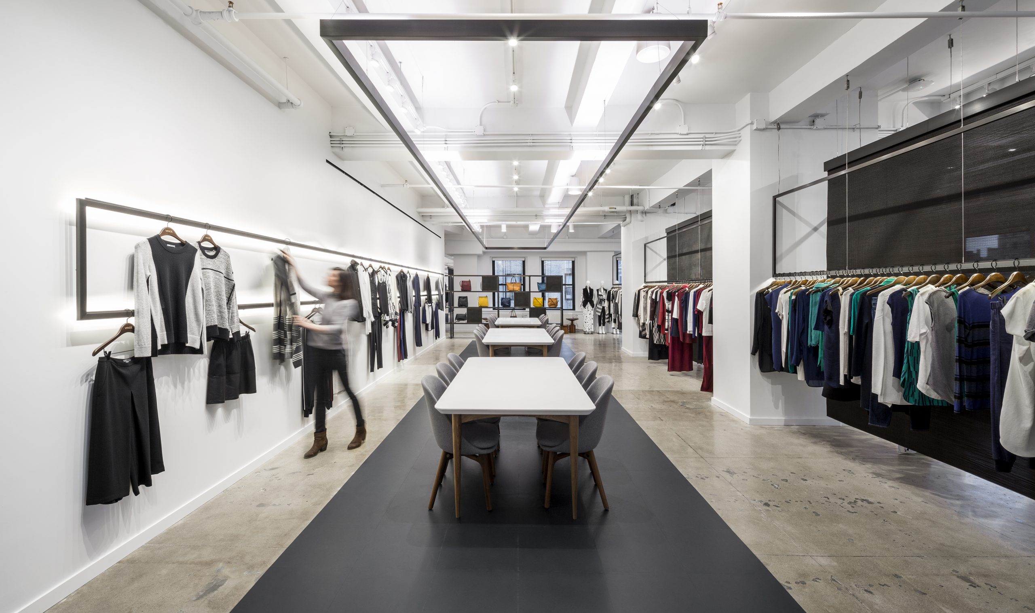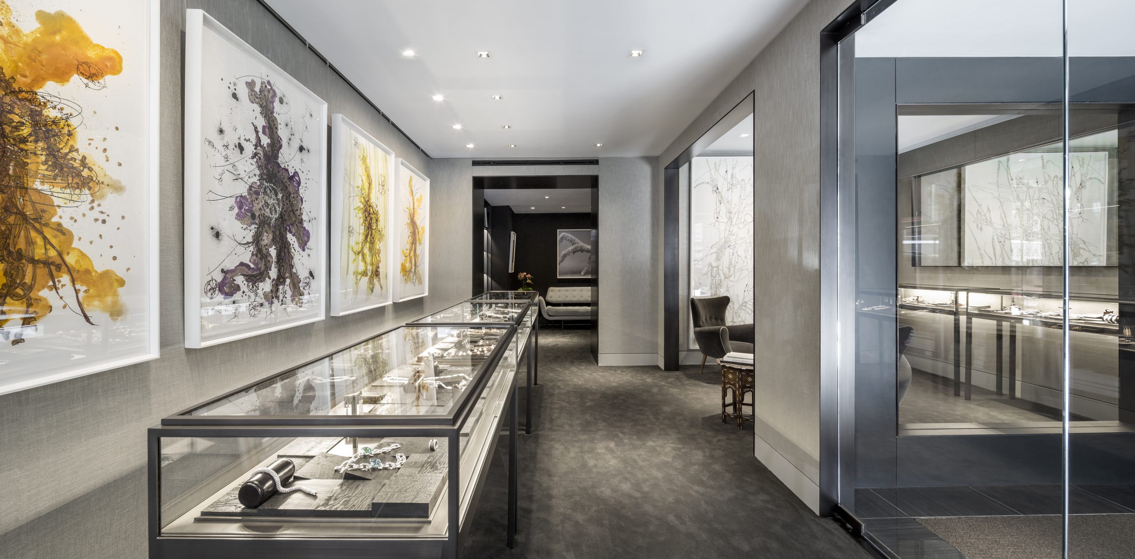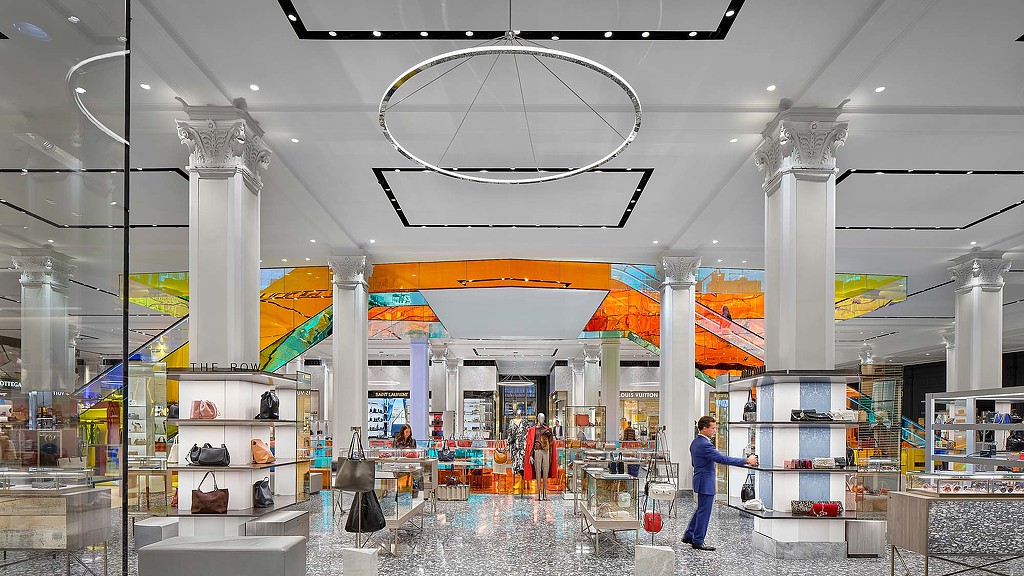Reidy Contracting Group completed the renovation of an existing lab space on the 3rd floor of the Burchard Building, transforming Burchard 308 into a 1,900-square-foot Energy and Environmental research lab. The project included comprehensive upgrades to the MEP system, with a new HVAC system, makeup air unit, exhaust fan, and ductwork serving the entire suite. The scope involved demolition, architectural modifications, fire protection system updates, and new data installations. The lab was also outfitted with updated finishes, modern light fixtures, a new ceiling grid, and new ceiling tiles, creating an advanced, efficient space for cutting-edge research.
Retail
Stevens Institute of Technology: Lab Renovation
Stevens Institute of Technology

Size
Project
Stevens Institute of Technology: Lab Renovation
Type
Retail

