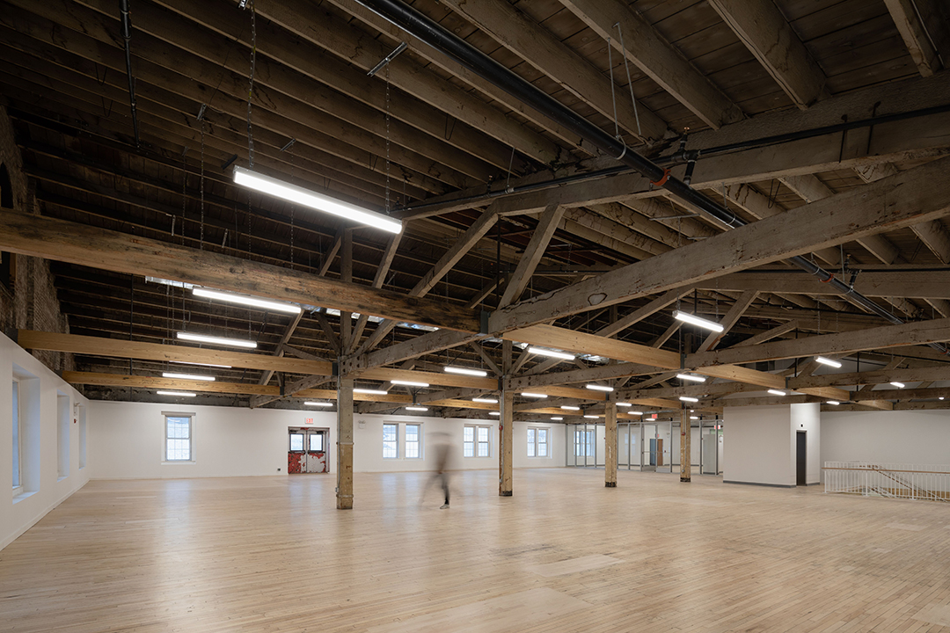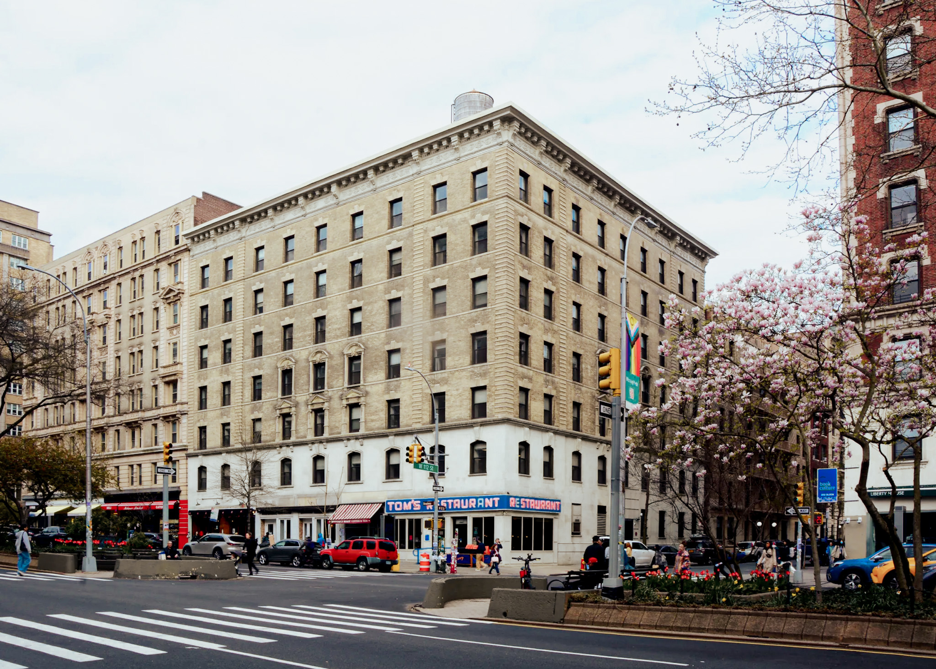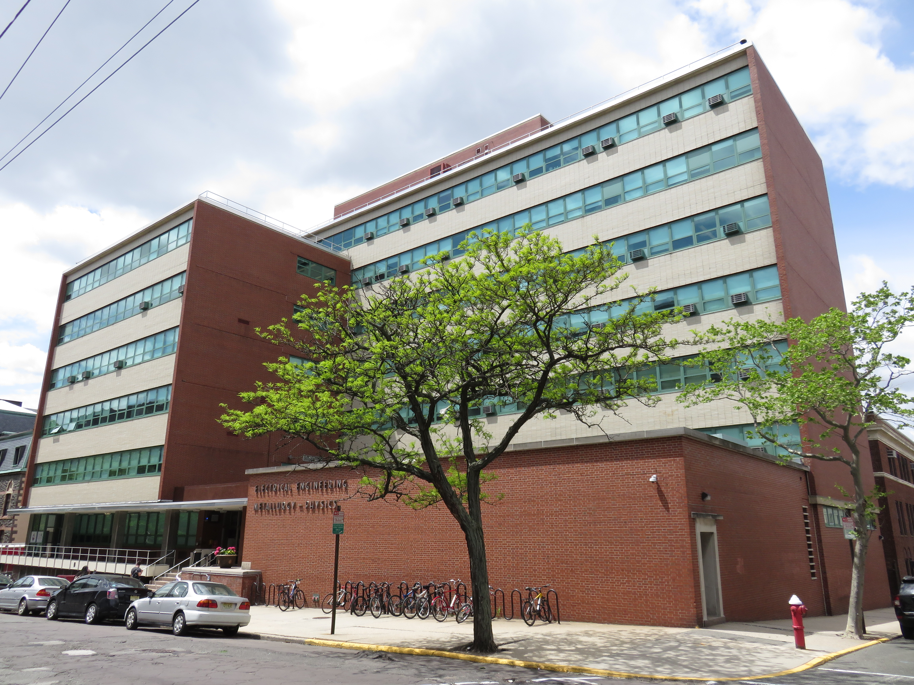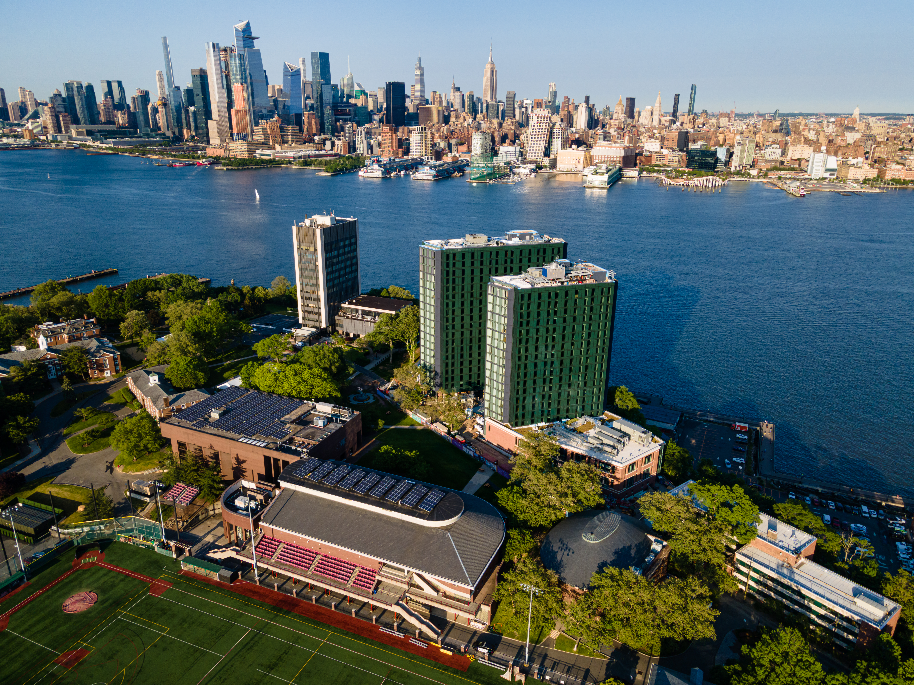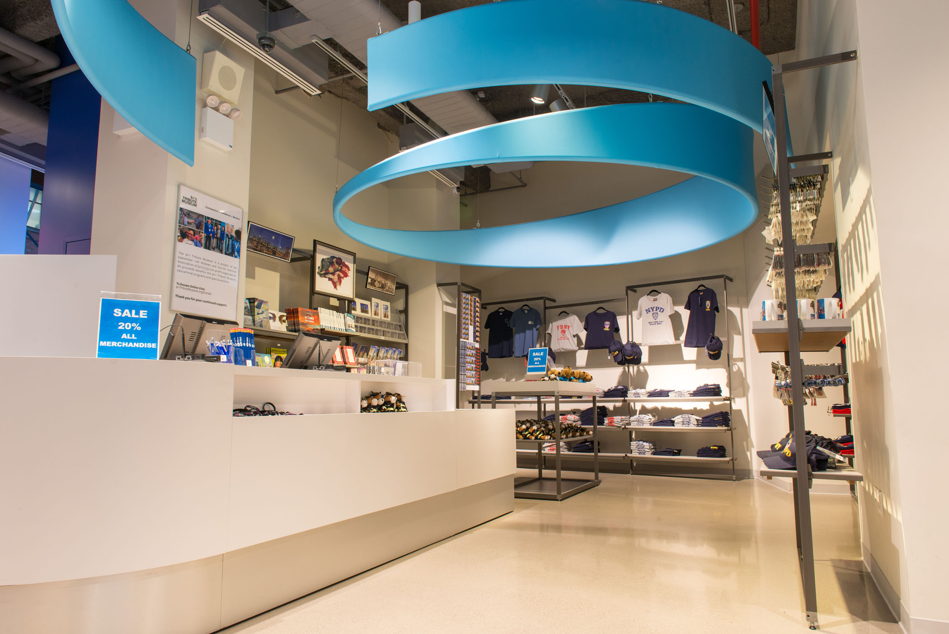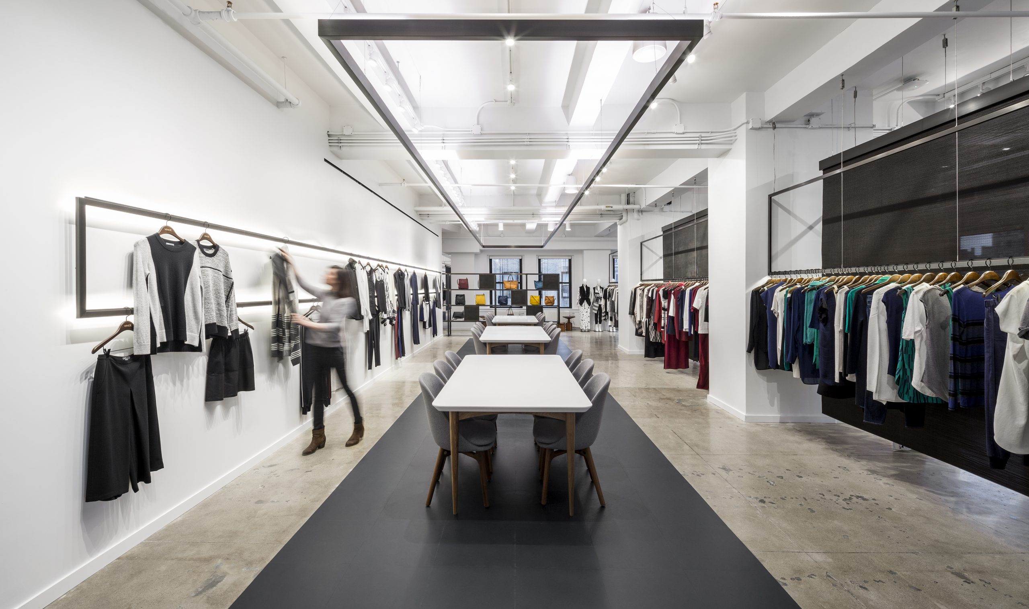Reidy Contracting Group completed the renovation of an existing lab suite on the 6th floor of the Burchard Building, covering approximately 2,000 square feet. The project involved the modification of the existing MEP system, selective demolition, and architectural modifications to modernize the space. Additionally, fire protection system updates and low-voltage pathway installations were incorporated to meet the lab’s advanced technical requirements, creating a state-of-the-art environment for research and development.
Education, Retail
Stevens Institute of Technology: Lab Renovation
Stevens Institute of Technology

Size
Project
Stevens Institute of Technology: Lab Renovation
Type
Education

