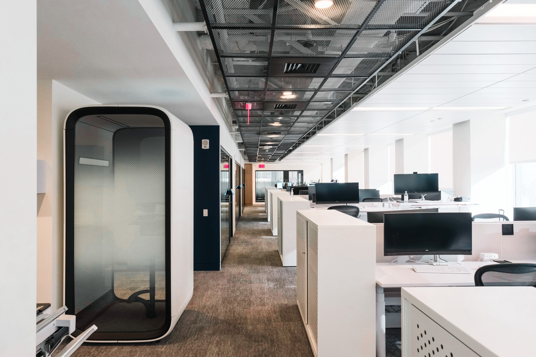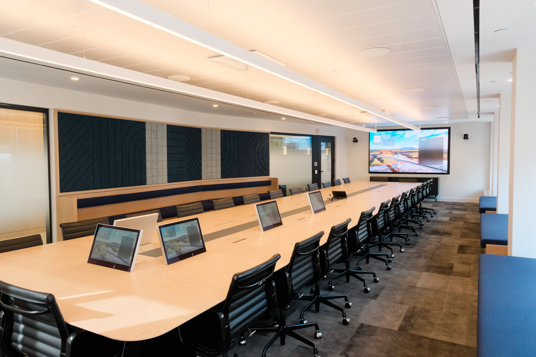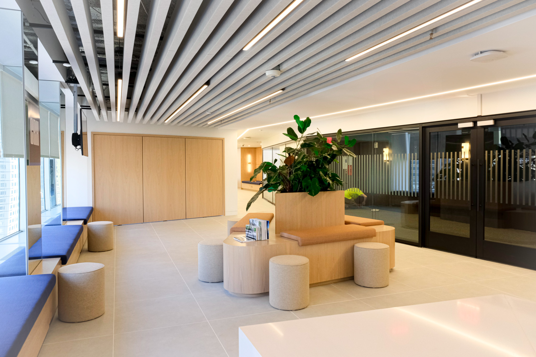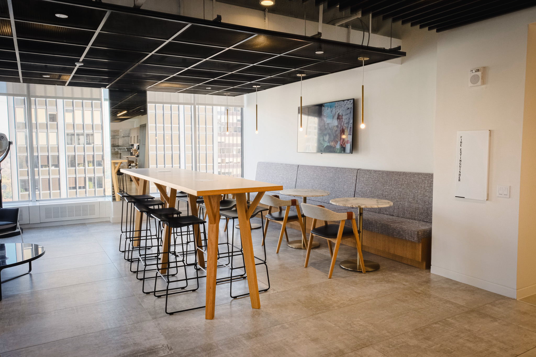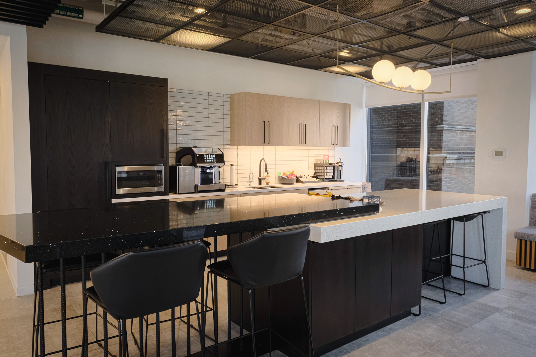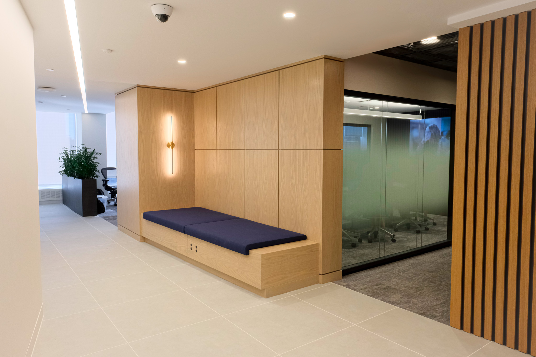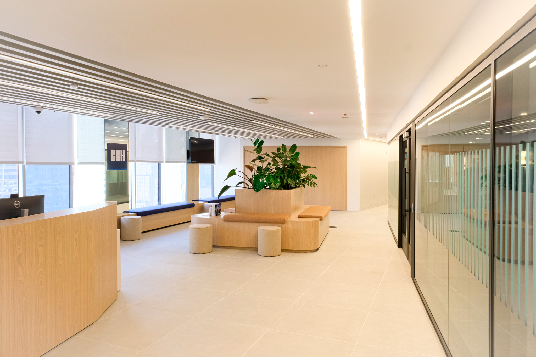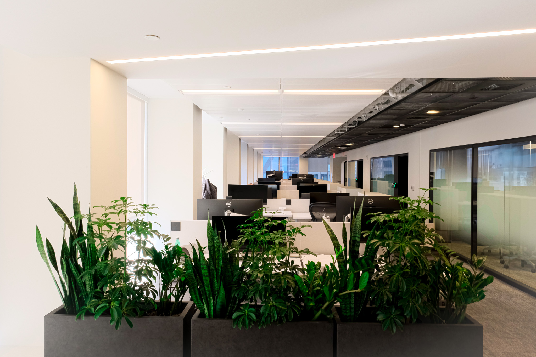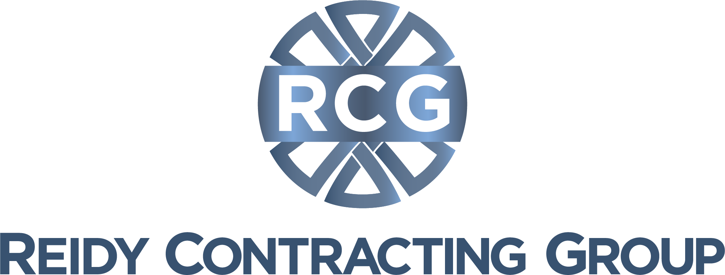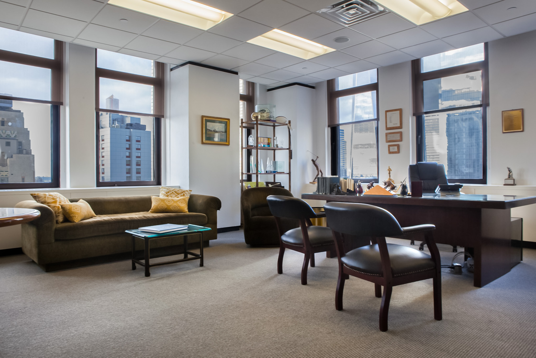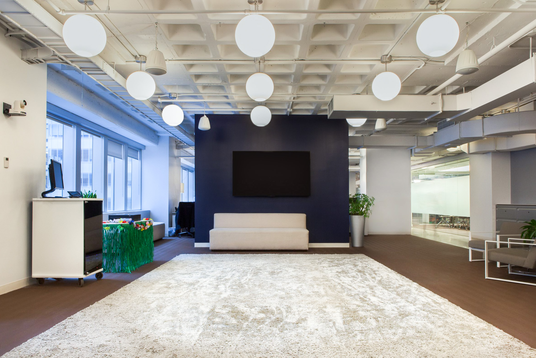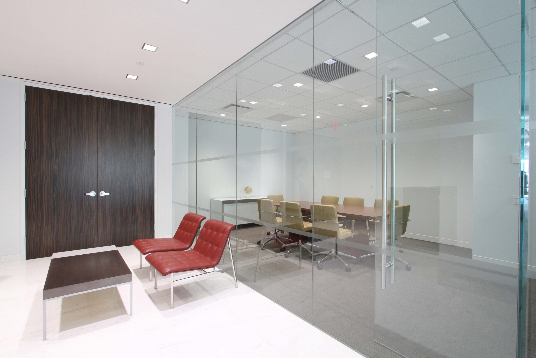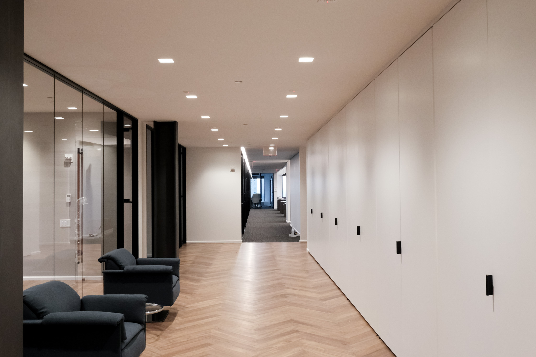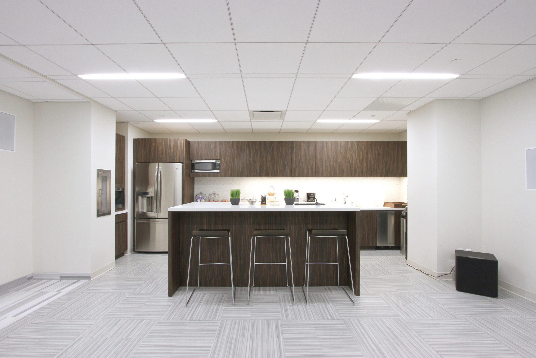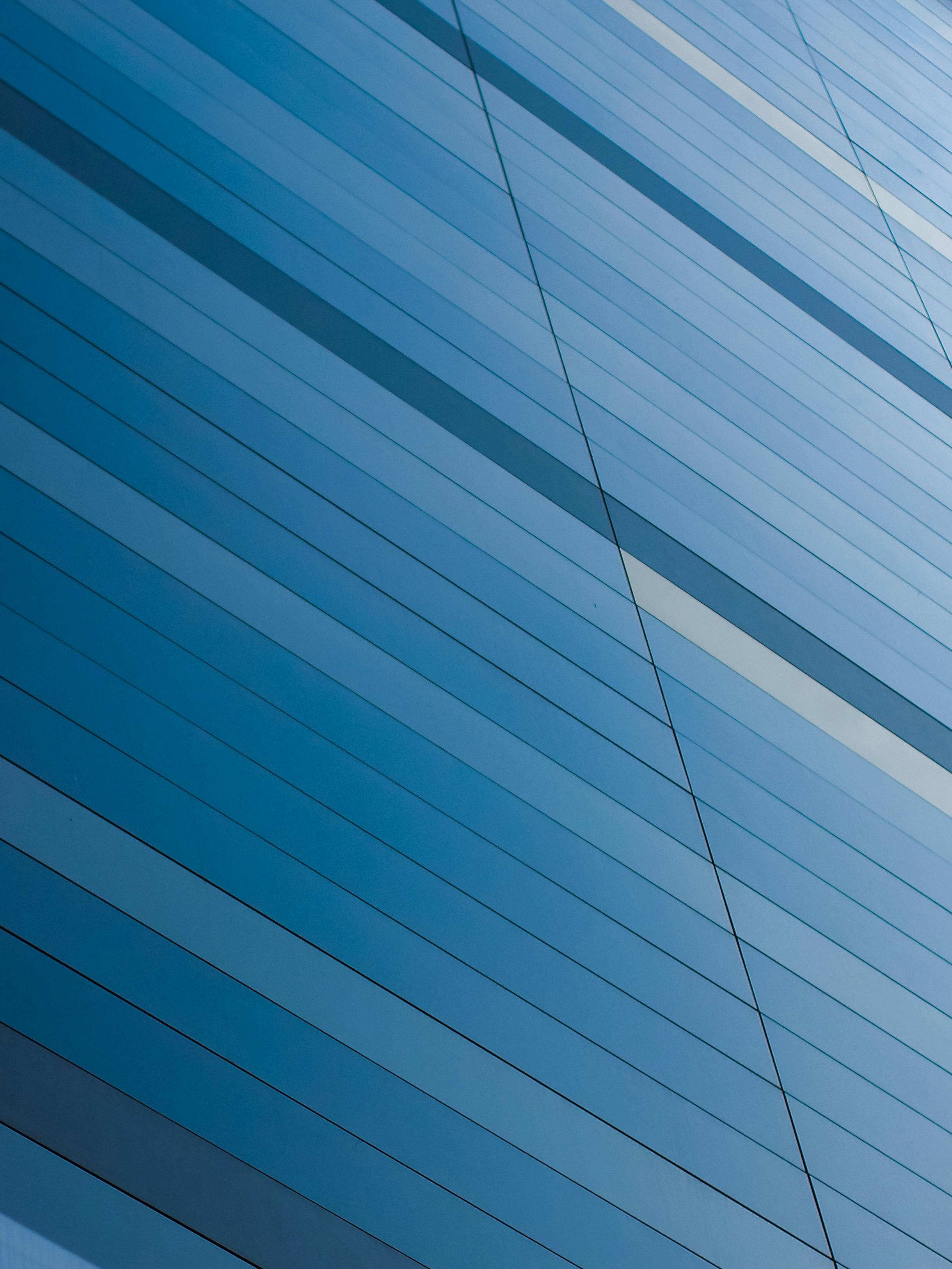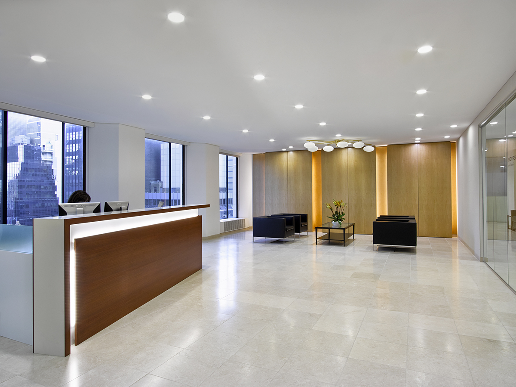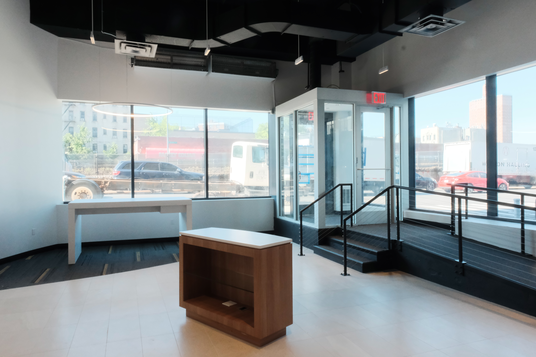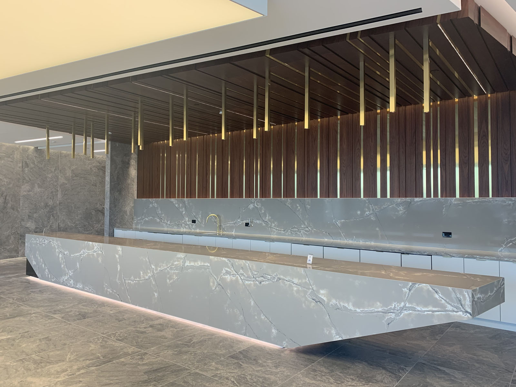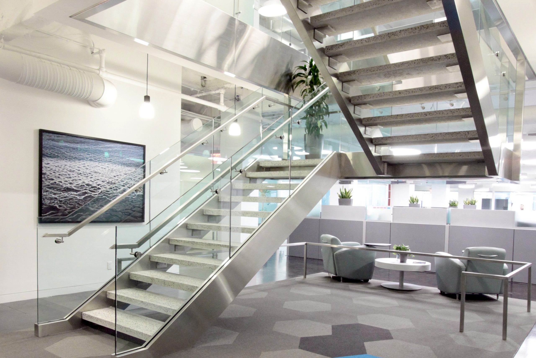Reidy Contracting Group recently completed an office build-out featuring a variety of thoughtfully designed spaces, including meeting rooms, open work areas, an elevator lobby with a reception area, and a pantry. A standout element of the project is a custom millwork table finished with elegant veneer, seamlessly integrated with an AV monitor. The design also incorporates specialty acoustic Beaux panels, enhancing both aesthetics and sound quality throughout the office. The flooring is a blend of carpeting and tile, contributing to the overall polished and functional design.
Corporate
CRH
CRH

Size
8,000 SF
Project
CRH Offices
Type
Corporate
Project Details
