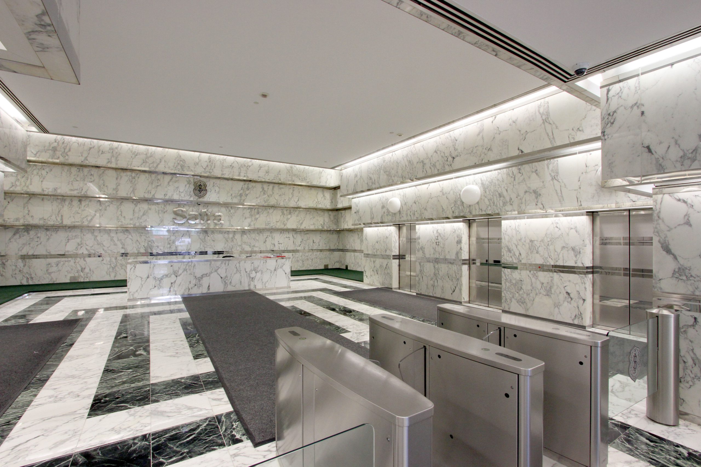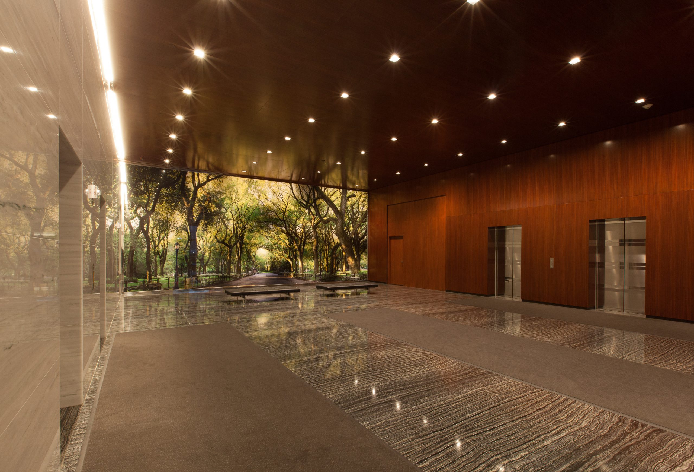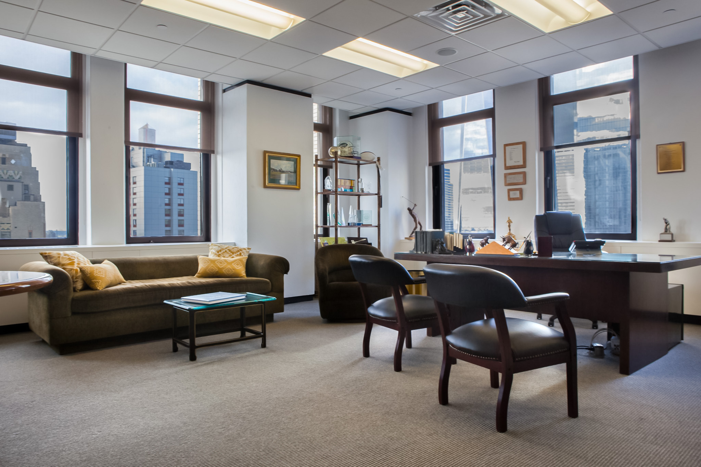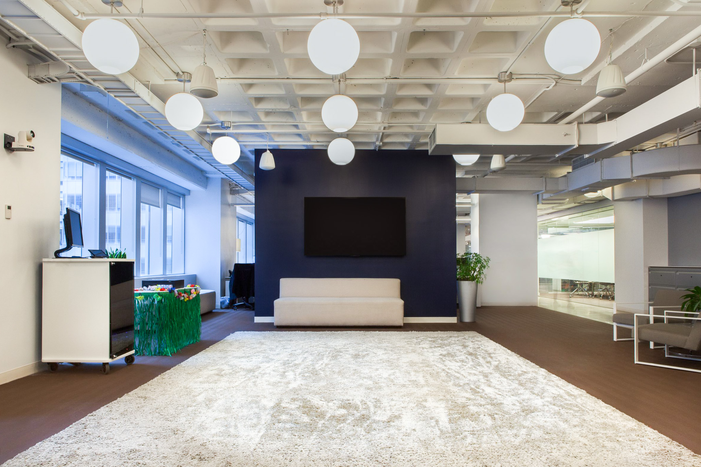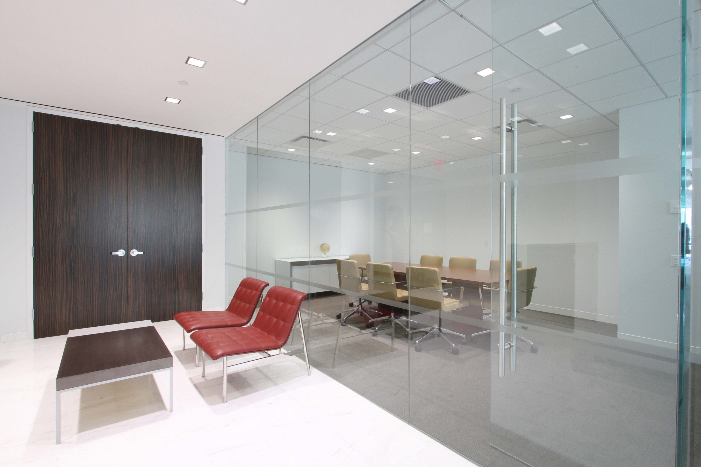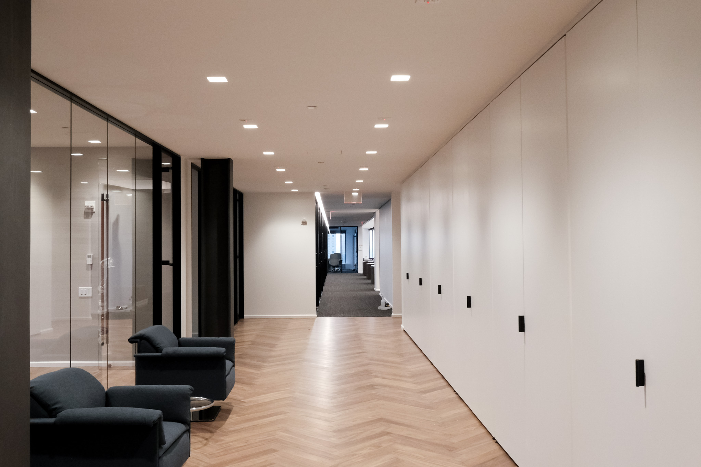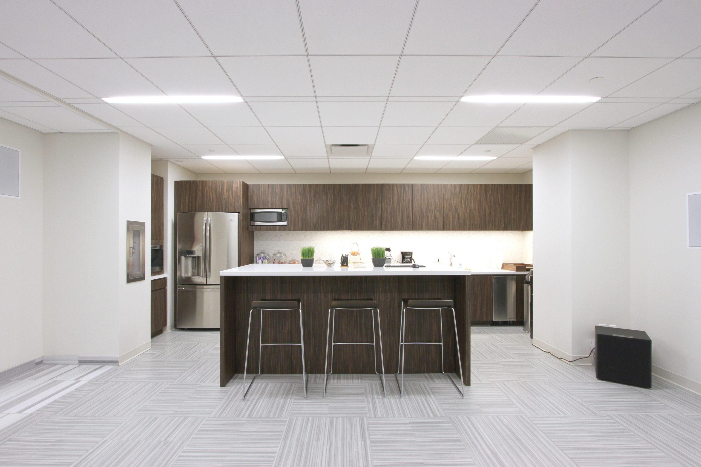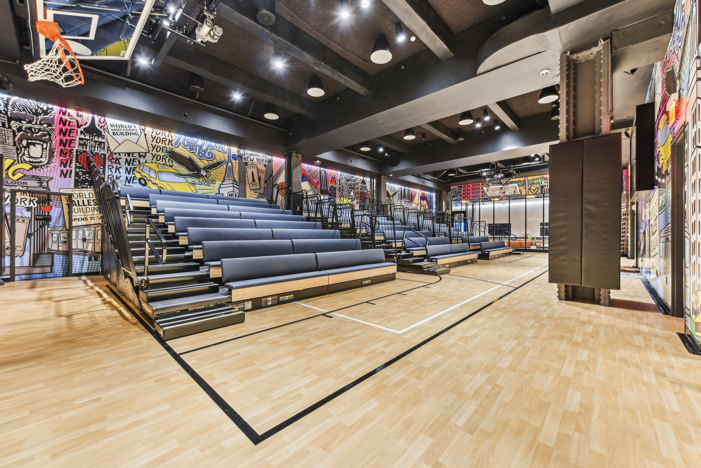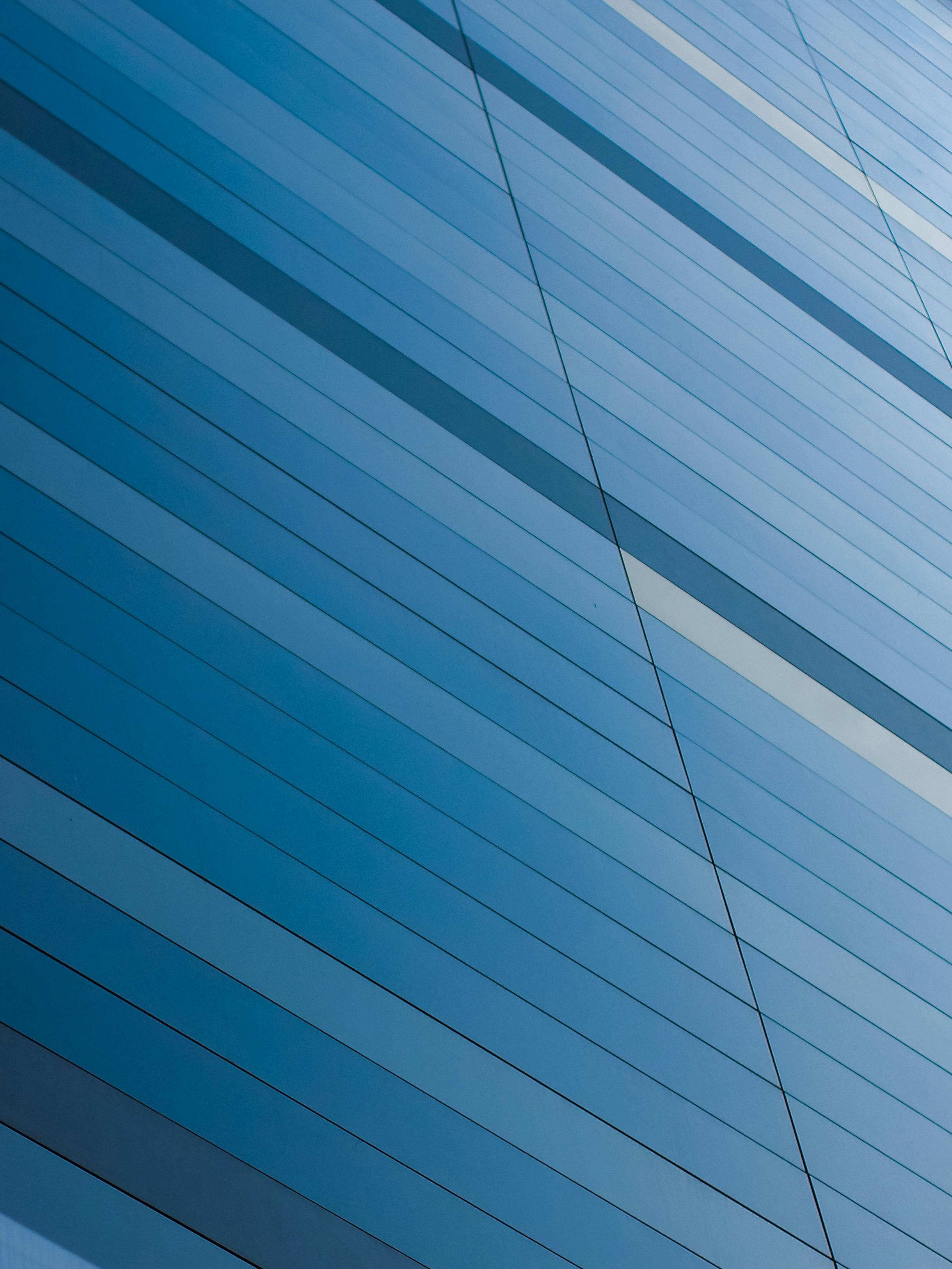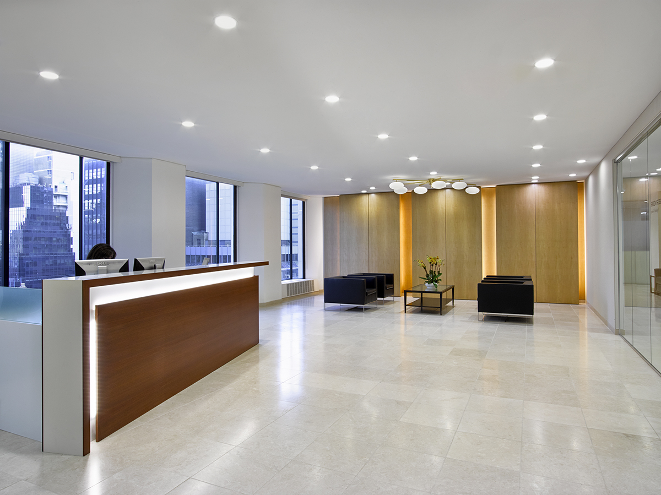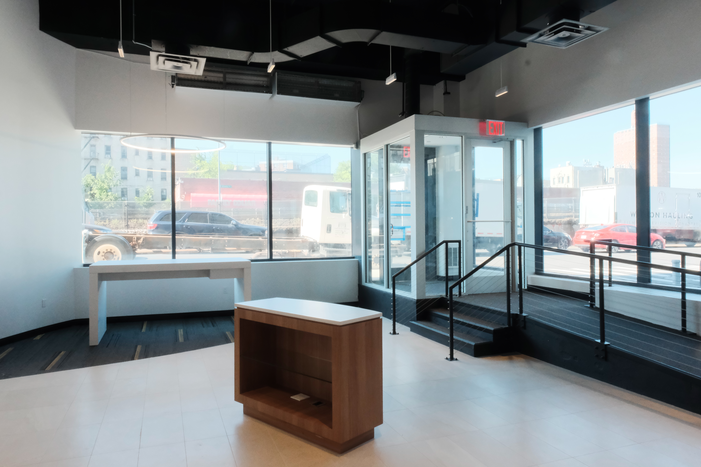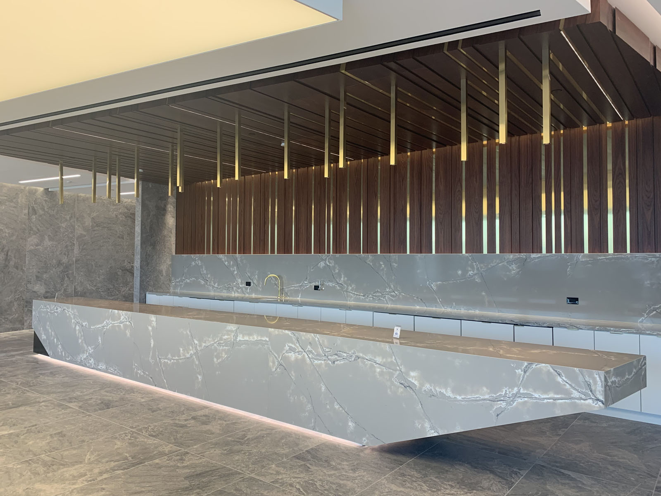Renovation of the existing lobby and connection with the neighboring building’s lobby, with new MEPS work, stone walls and flooring, wood paneling, and a revolving door. The elevator cab finishes were also updated as part of this project. Structural work was completed and a new opening was made between 546 and 550 5th Avenue to create a seamless transition between these two now-combined buildings. The entire lobby was fully functional during the renovation and an interior scaffold was built for work to commence above and around tenant entrances and access routes.
Corporate, Amenities
JSRE
JSRE

New York, NY
Size
3,000 SF
Project
Lobby
Type
Corporate
Project Details
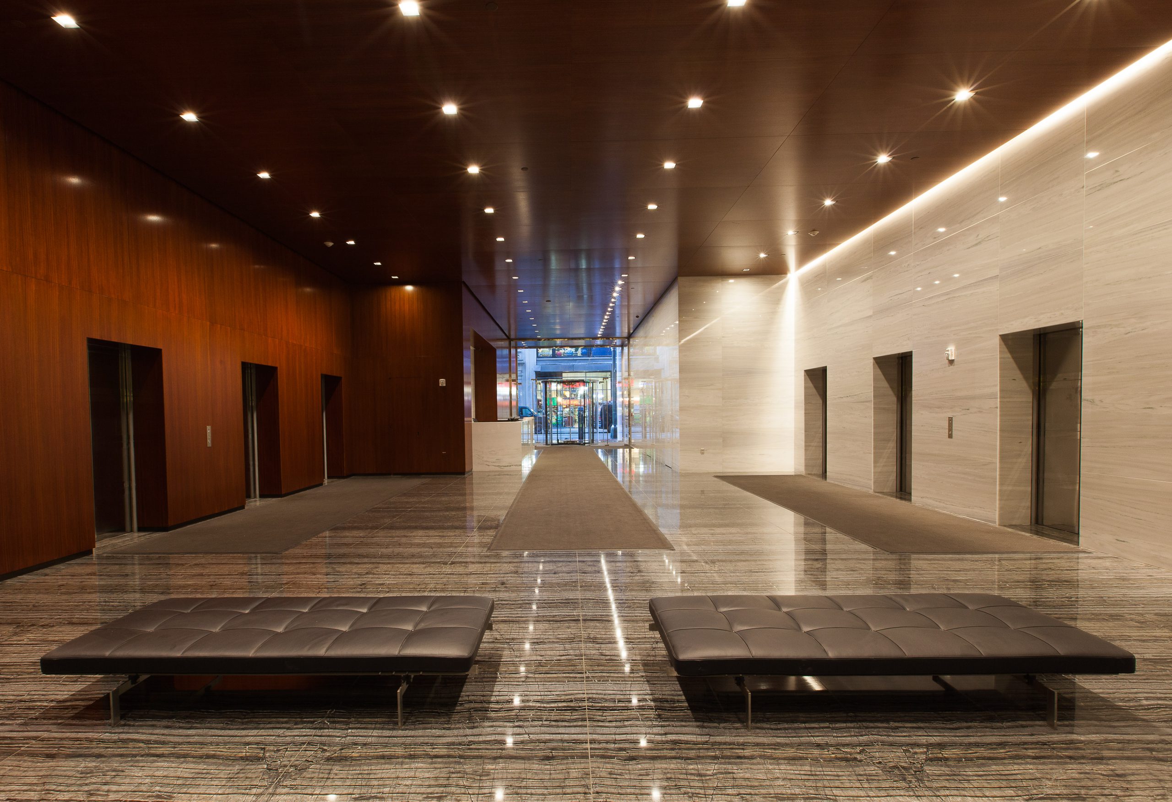
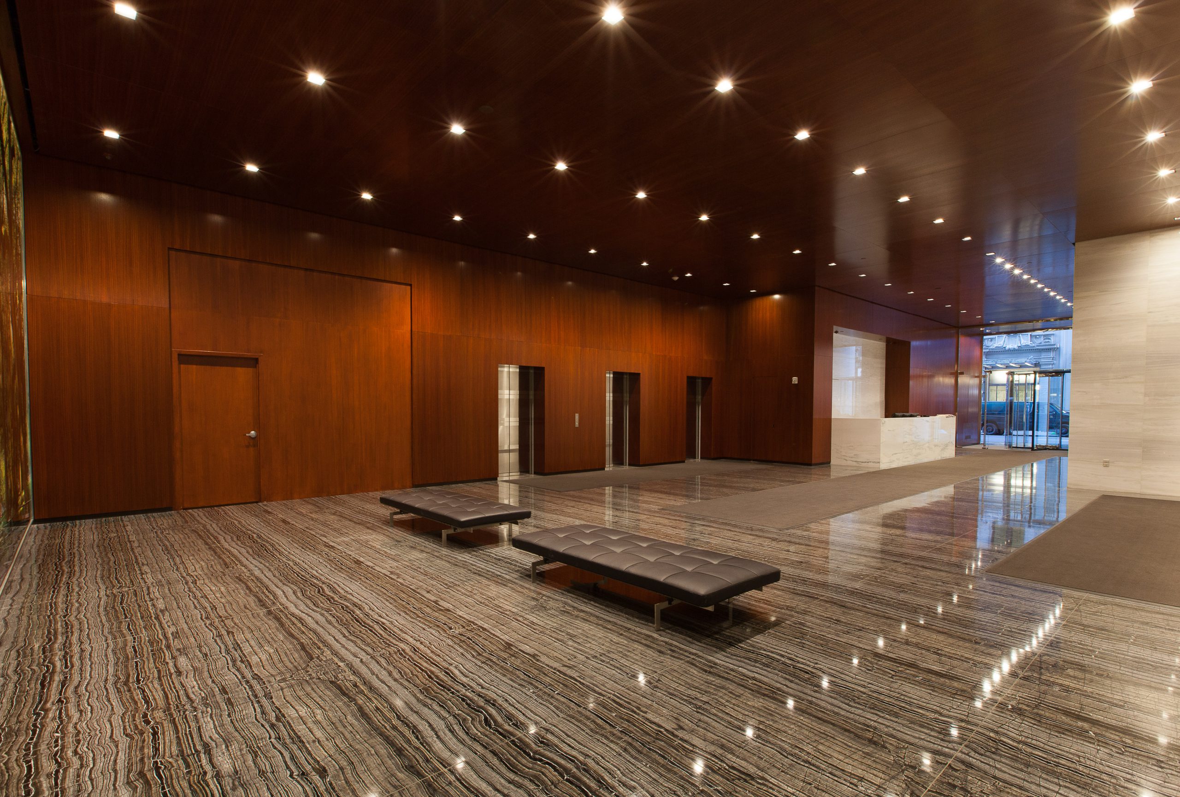
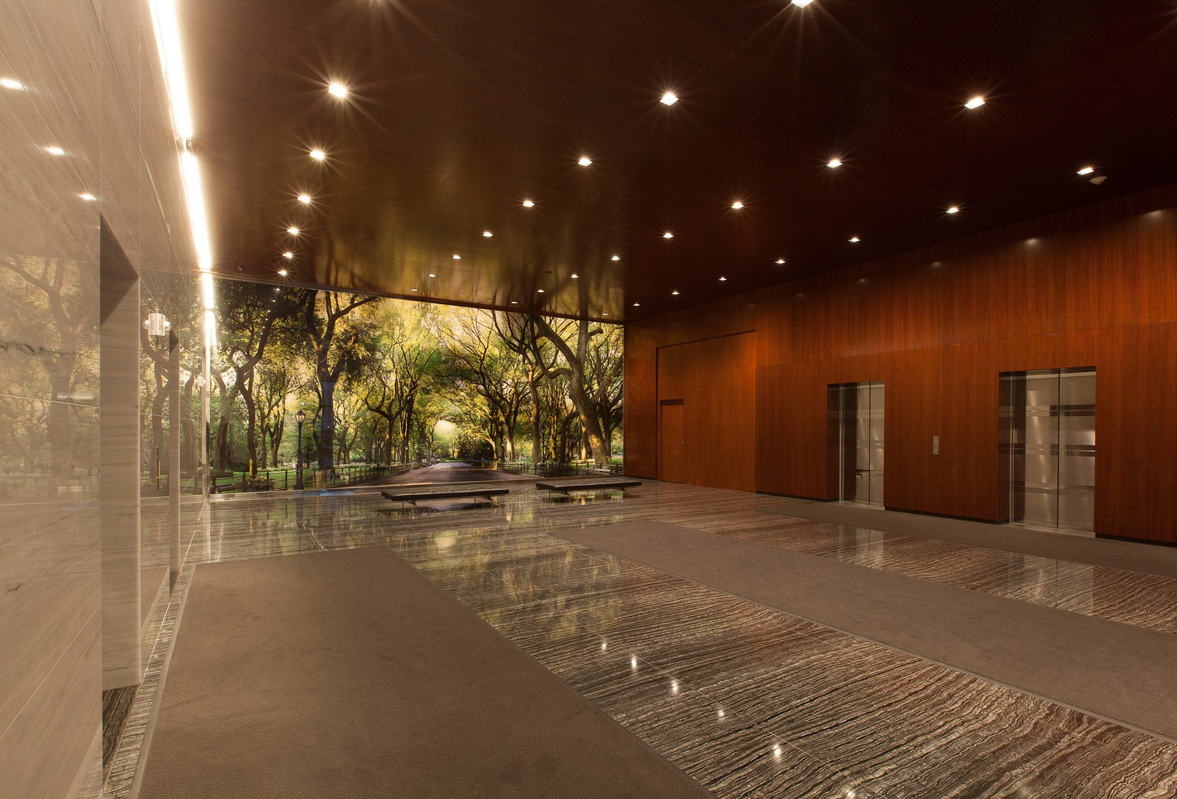
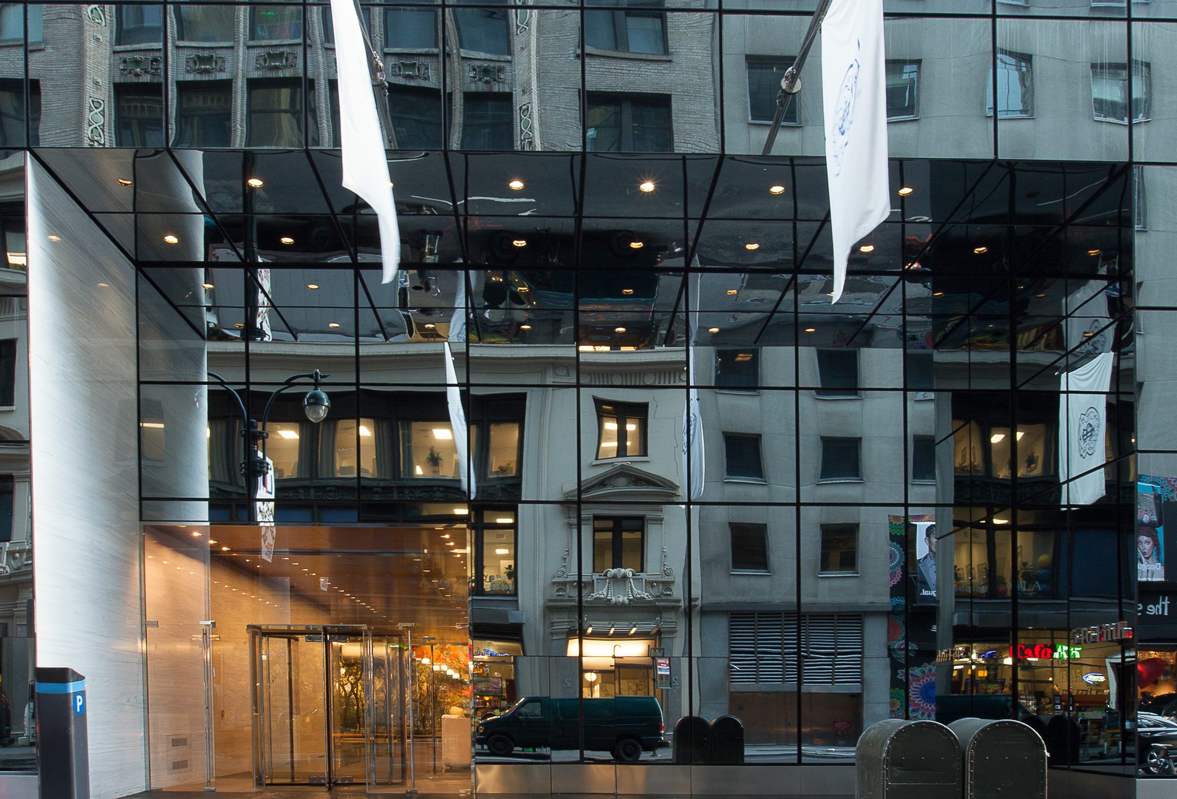




Before & After
